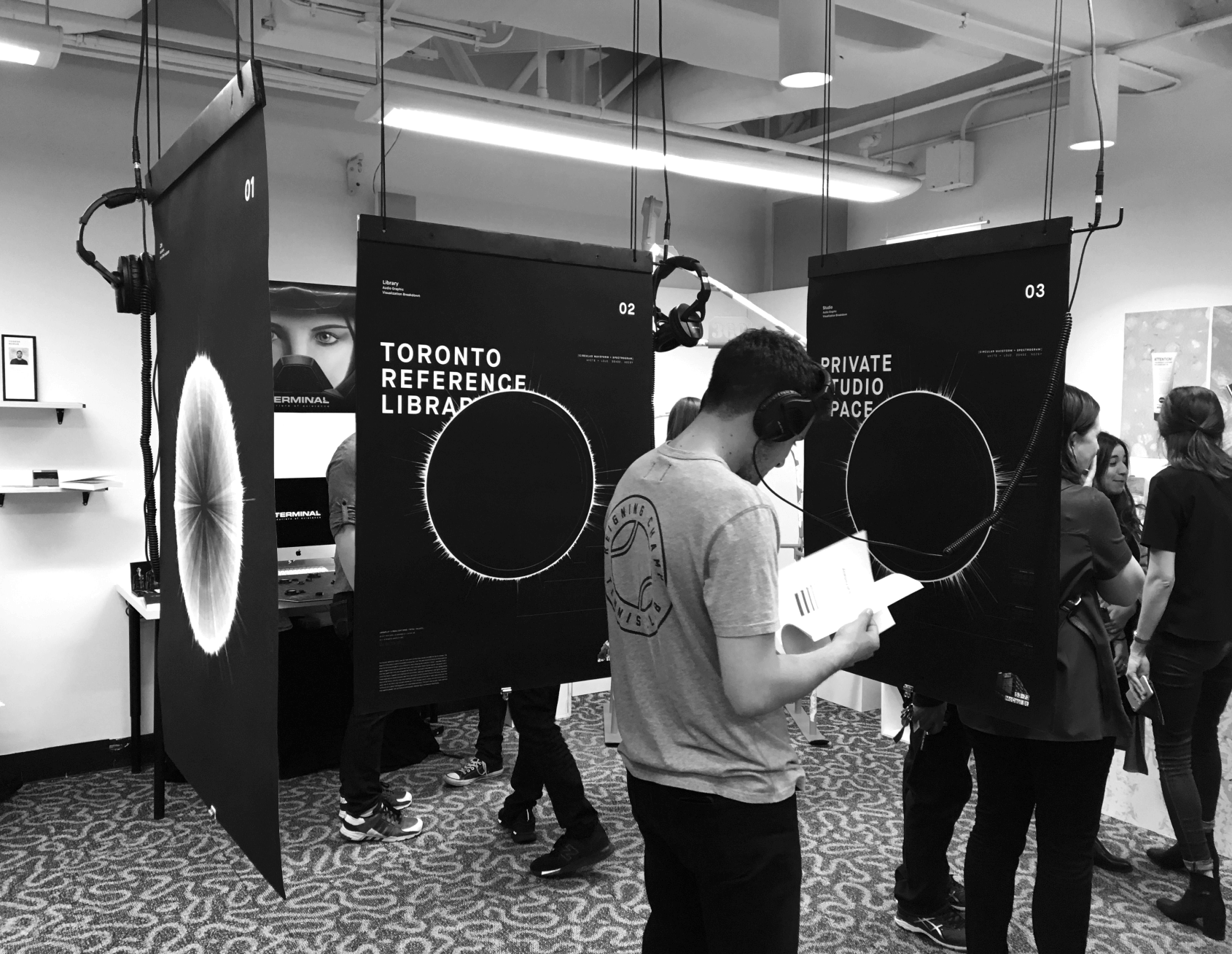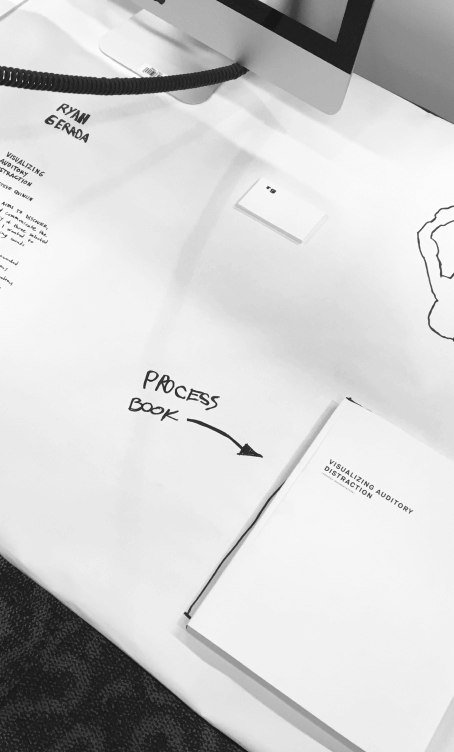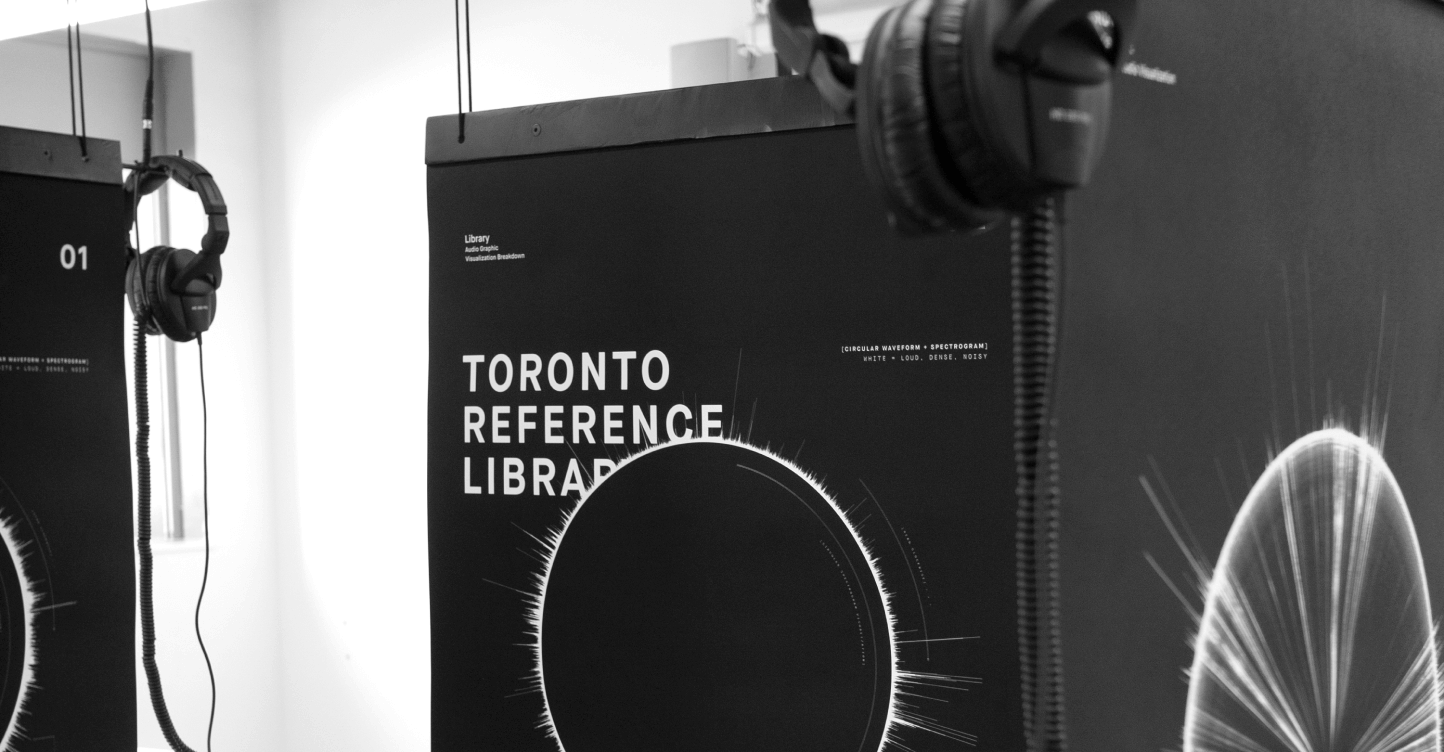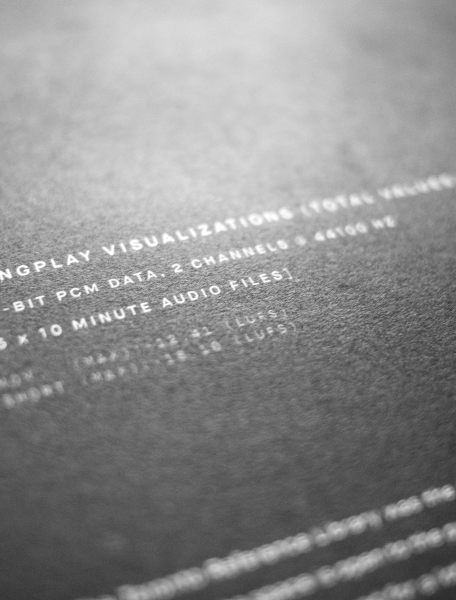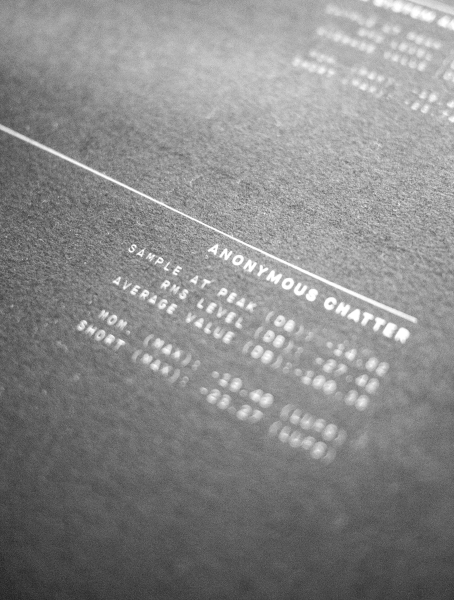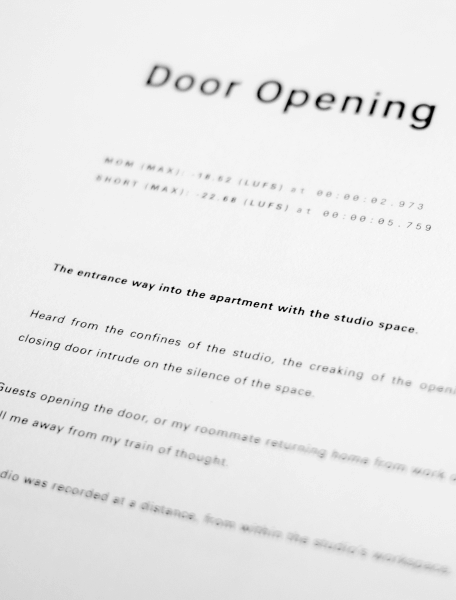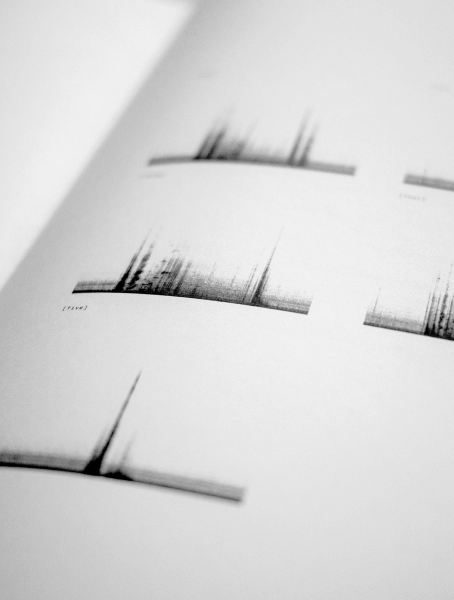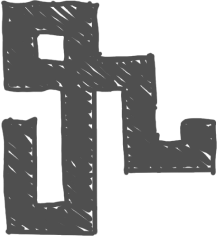
info@ryangerada.com
Social
Visualizing Auditory Distraction /
A Case StudyVAD was my graduate project at OCAD. Forth year designers are given an opportunity to spend two full semesters focusing on a subject of their choice. I took a particular interest in distraction, as it is something that often impacts me personally. Distraction as a topic would have been too broad, instead I narrowed the focus down to environmental and auditory distraction.
Research was the first leg of the project, where I found myself particularly interested in the work of acoustic ecologists. Acoustic ecology, sometimes called ecoacoustics or soundscape studies, is a discipline studying the relationship, mediated through sound, between human beings and their environment.
In tandem with broad research on the subject of auditory distraction, I narrowed my focus to three environments that I most frequently found myself working in. I began the process by familiarizing myself with the setting. Then I would proceed to record the 10 most reoccurring sounds in the workplace. This collected data would be utilized in a variety of deliverables. These include brand identity, digital implementation, print collateral, experience design.
Year
2017
Client Name
OCAD Graphic Design
Role
Lead Designer
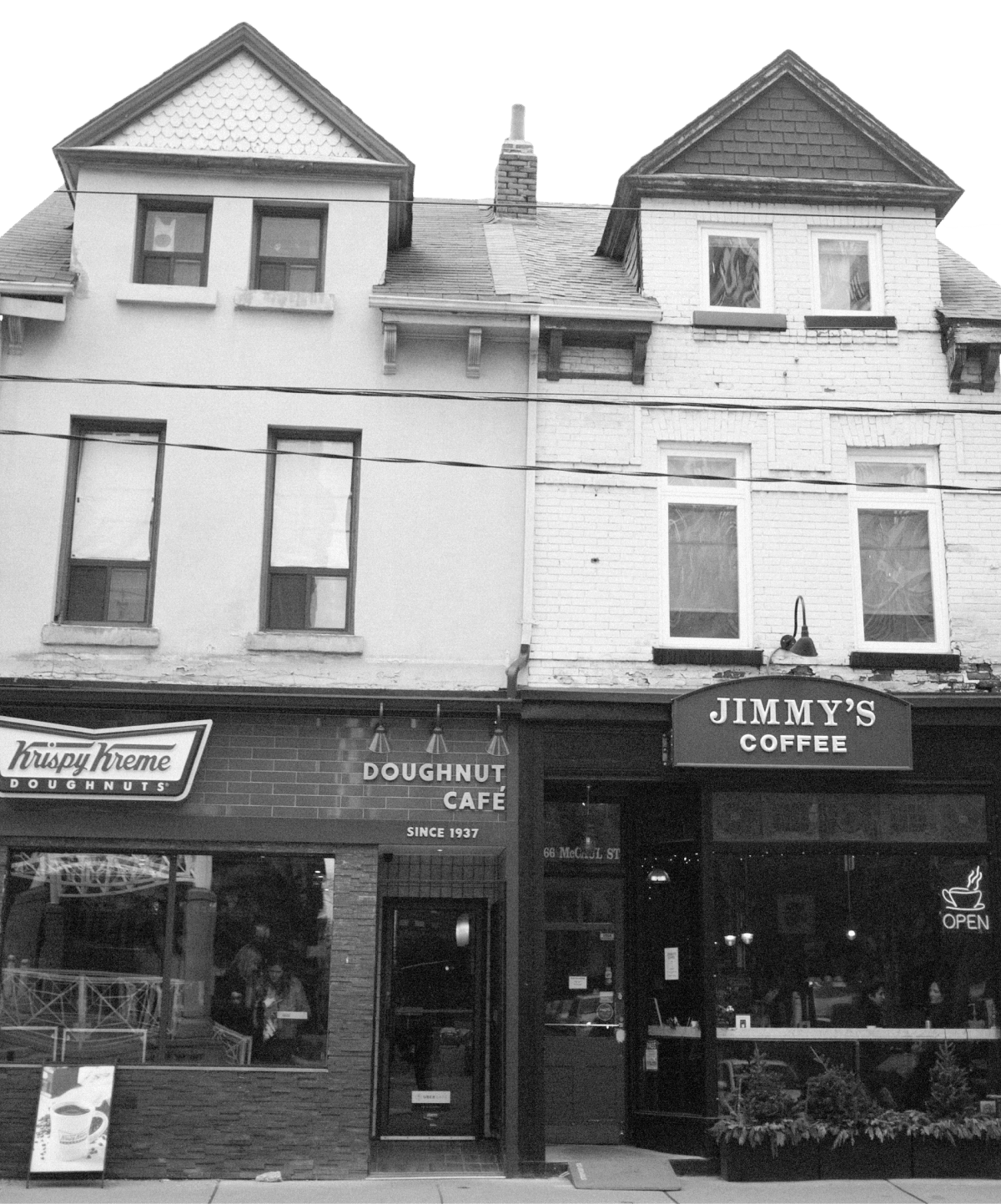
01 COFFEE SHOP
Jimmy’s Coffee is housed within a repurposed victorian home, north of Dundas on McCaul street in Toronto. My initial observations of the space made it clear that Jimmy's Coffee is home to a wide array of guests.
Ranging from locals from the surrounding neighborhoods, off duty hospital staff, and university students. Each of these demographics interacted with the space uniquely. This diversity resulted in a space that was dynamic, exciting, and distracting.
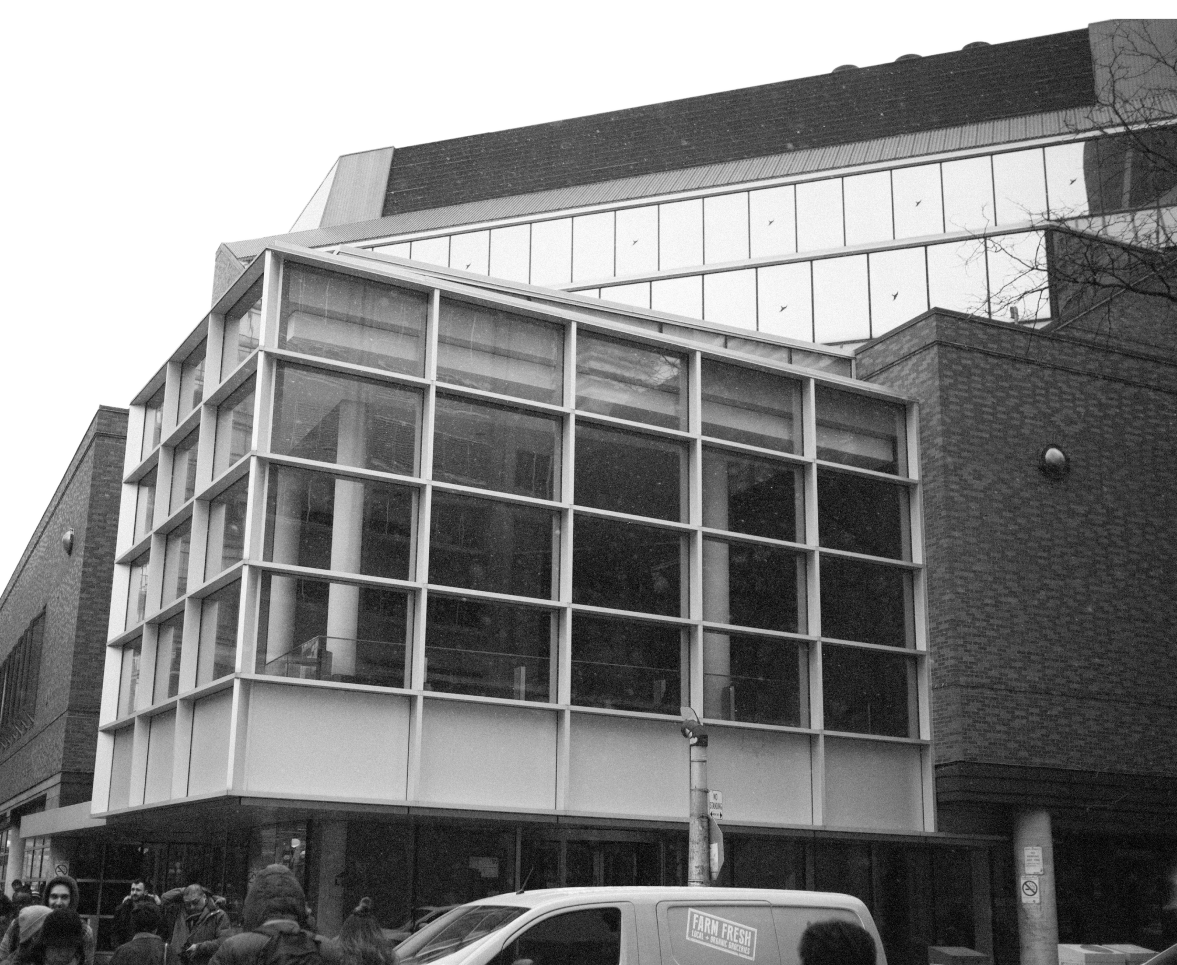
02 REFERENCE LIBRARY.
The Toronto Reference Library is the largest of the three spaces studied for this project. The vast amount of space allowed for a lot of flexibility when choosing the locations in which I would set up my recording equipment. It also required a slightly different approach in comparison to the coffee shop or home studio.
I took the time to calibrate myself within the library, observing how and where guests interacted with the space. These observations lead me to record on each of the library's five floors, as each of them offered unique acoustic or environmental elements.
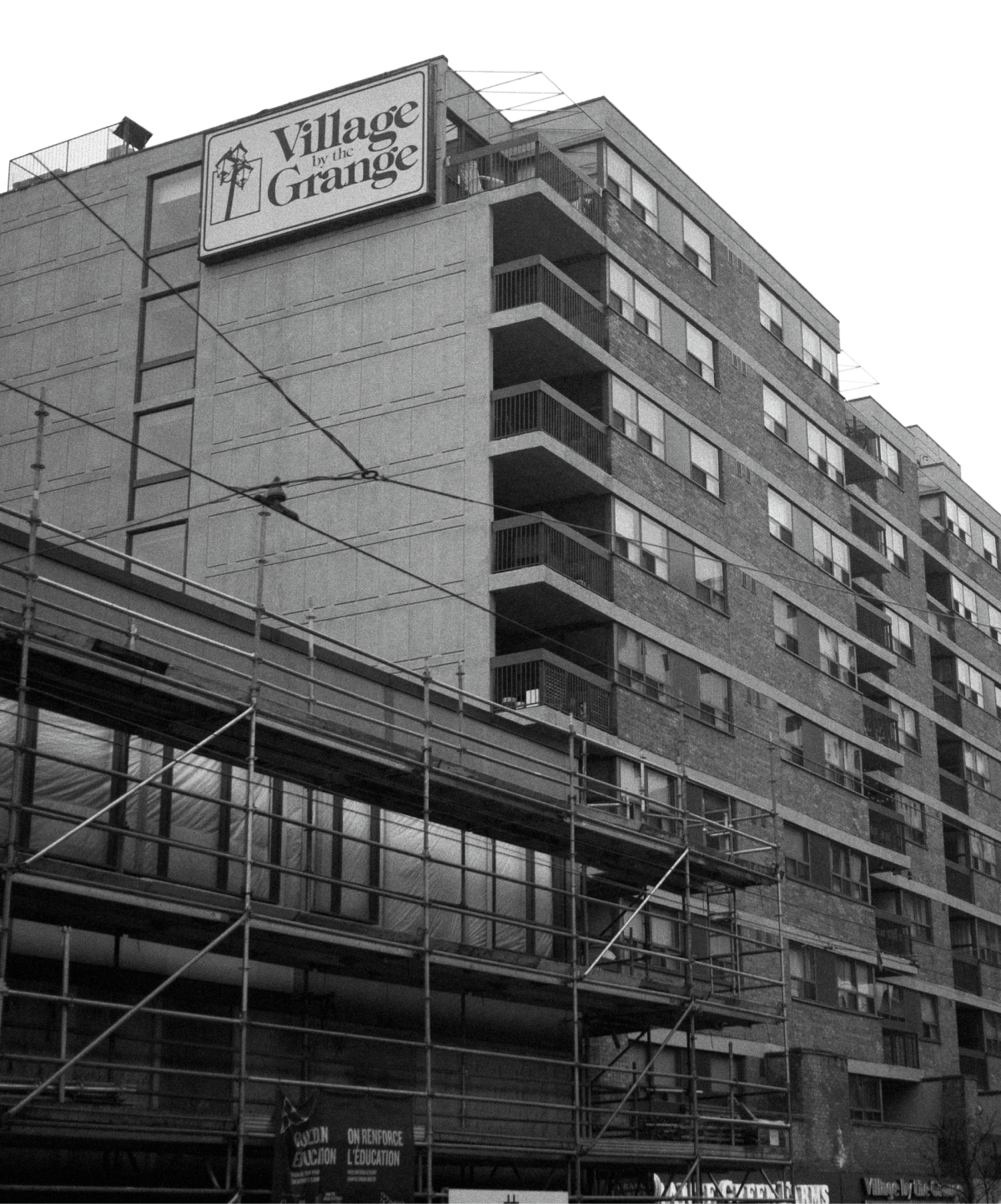
03 Home Studio
The third space is my private home studio. This space serves multiple functions, it doubles as a bedroom and office space. This room is one of two bedrooms in a downtown Toronto apartment.
This 700 square foot apartment is shared with a roommate, which is commonly the source of a majority of the jarring sound. The unit also looks out into a private courtyard.
In focus
01 COFFEE SHOP
The space is divided in half, with the front playing host to the baristas and their workstation, while the back functions as a communal workspace for guests. Upon entering the space, you are immediately greeted by the baristas behind the counter to your right. Moving toward the back of the space, you are presented with a large communal table, often hosting 4 guests, as well as multiple single seat options to your left.
The purposes of my research and sound collection lead me to set up my microphone in each corner of the designated workspace as a control to ensure consistent data collection.
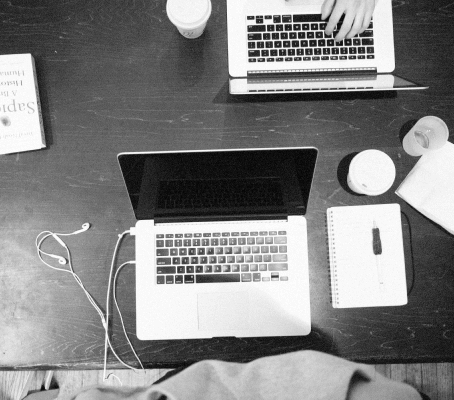

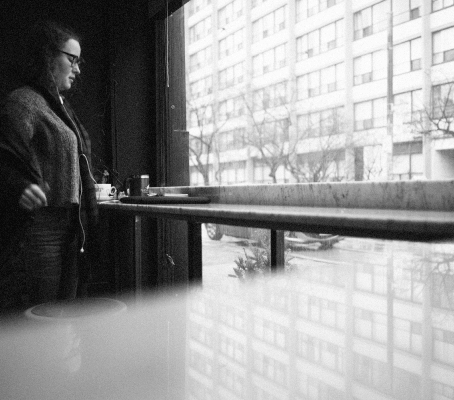
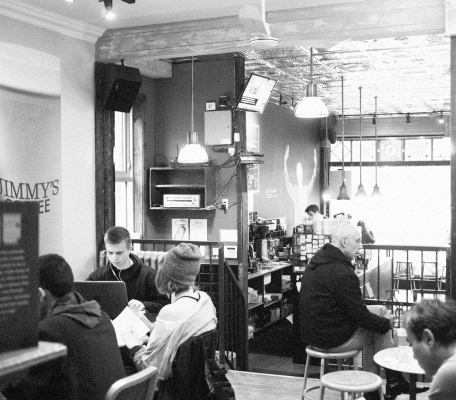
02 REFERENCE LIBRARY
Each of the five floors have a similar layout. Book cataloguing takes place on the east and west wings of the floor. The north side is generally dedicated to communal tables that are used as a public workspace. Lastly, the south side hosts library staff and floor specific equipment or archives.
Each of the five floors have lofty 20 foot ceilings, with a large portion of the centre of the library having no ceiling at all until you reach the roof. Concrete floors are covered with heavy carpet, these carpets help to suppress some of the sound echoing throughout the cacophonous space. A ruckus on the first floor bleeds to the furthest reaches of the fifth floor, and vice versa.
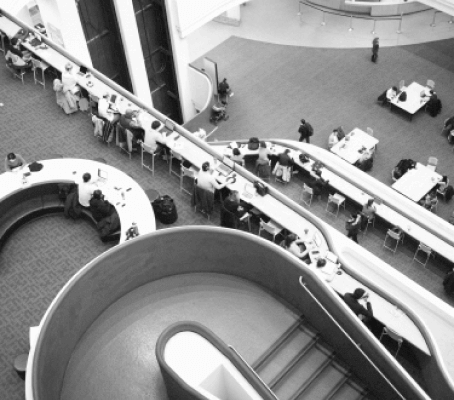
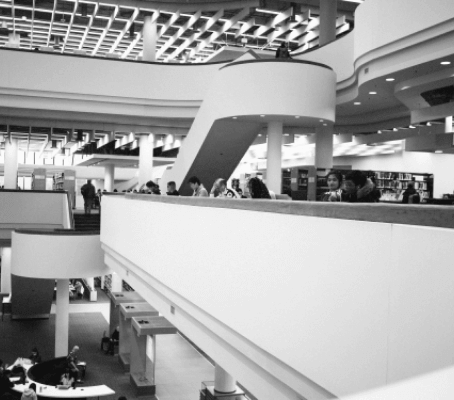

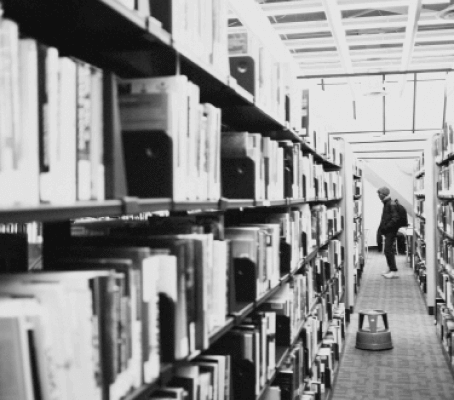
03 HOME STUDIO
The studio space itself is a 150 square foot room, roughly cut down the middle. The desk and working space occupy the near side of the room, while the bed rests against the far wall.
With 8 foot concrete ceilings, and robust concrete floors, the space is acoustically sound. There is little to no sound from neighbors. All of the data collection was gathered when sitting at my workspace.
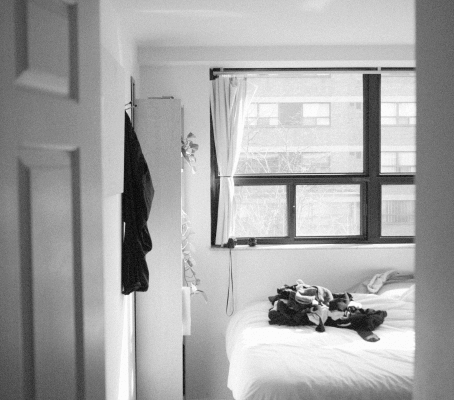

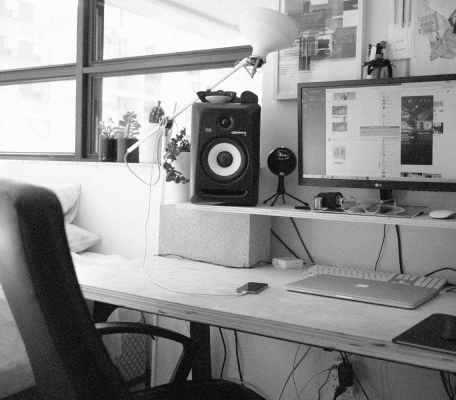
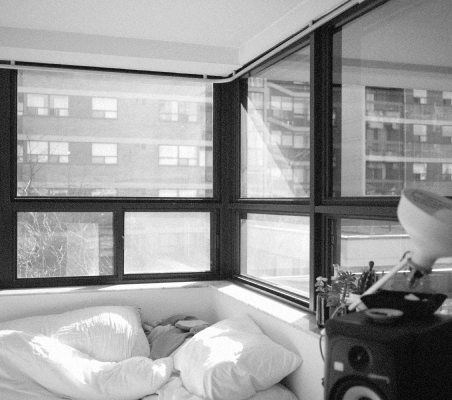
OUTCOMES
SPECBOOKS
The Spectrogram Handbooks were designed to catalog the collection of data for all three spaces. One book was designed and printed for each space, containing the entirety of collected data. These data were visualized in the form of a spectrogram - a visual representation of the spectrum of frequencies of a signal as it varies with time. These books also acted as a short tutorial for the viewer, who may have been unfamiliar with this form of audio visualization. After a brief introduction to the project, the space, and the visualization, the cataloging was presented.
Having these printed was particularly important because of the exhibition in which this work was intended to be displayed. The books were intended to be picked up by the observer and held in hand while observing the corresponding poster that contained a more stylized visualization of the sounds.
AUDIO LOGO POSTERS
The Audio Logo posters were designed to visualize the entirety of collected data for each individual space in one emblematic form. The front of the poster is dedicated to showcasing the circular waveform - a combination of waveform and spectrogram audio visualizations.
The back of the poster provided further context and included the bulk of information. These data include a brief introduction to the space, callouts for specific sounds, metadata for decibel ranges, LUFS readings, and recording times.
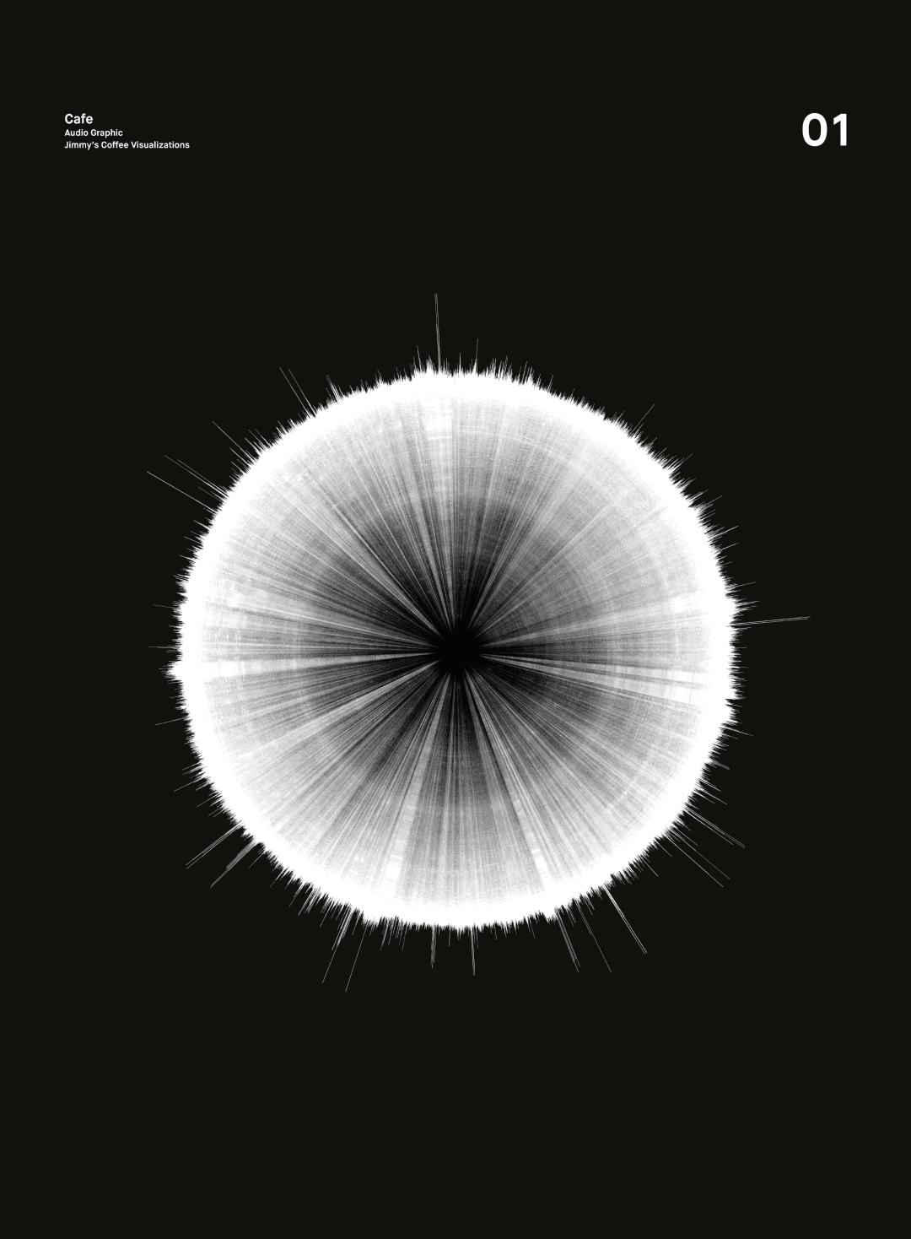
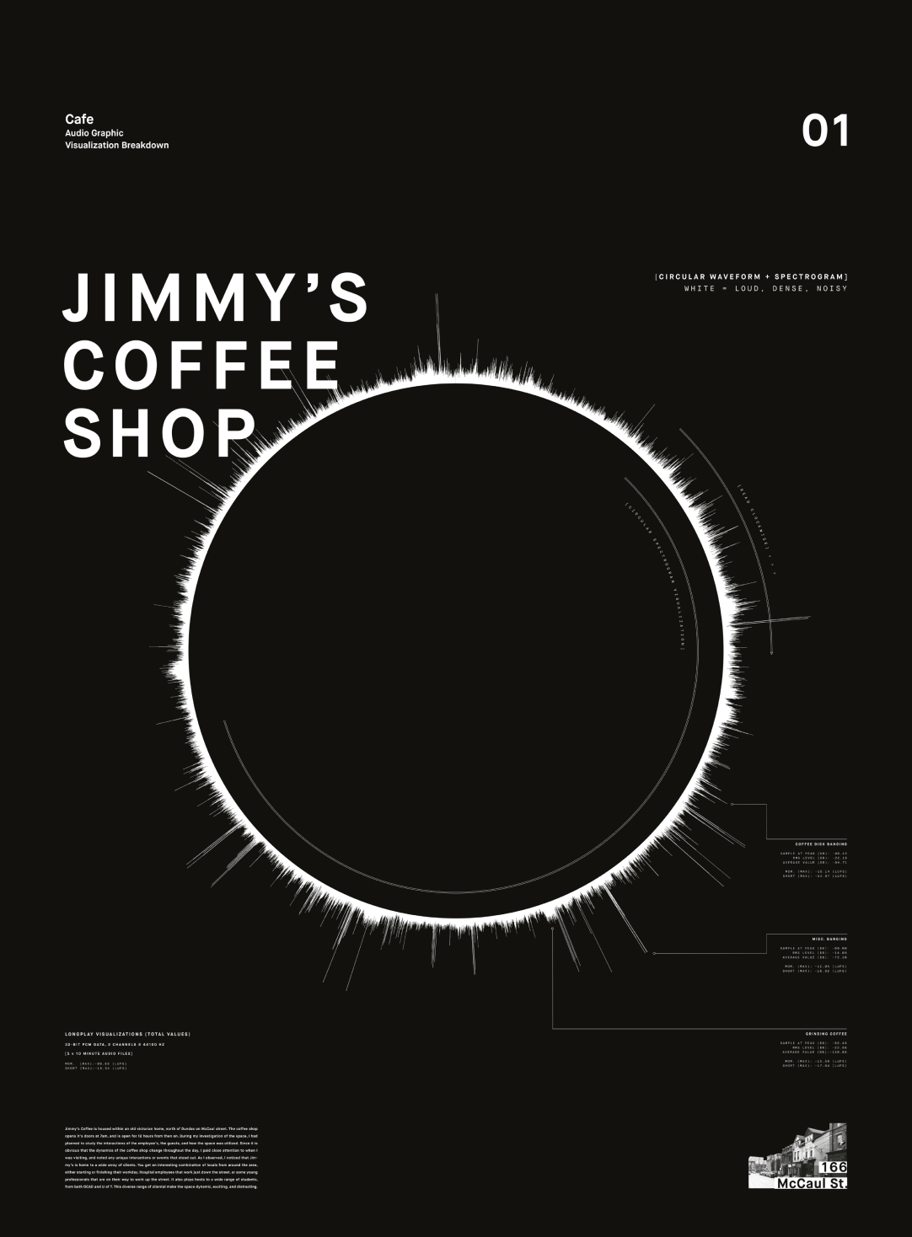
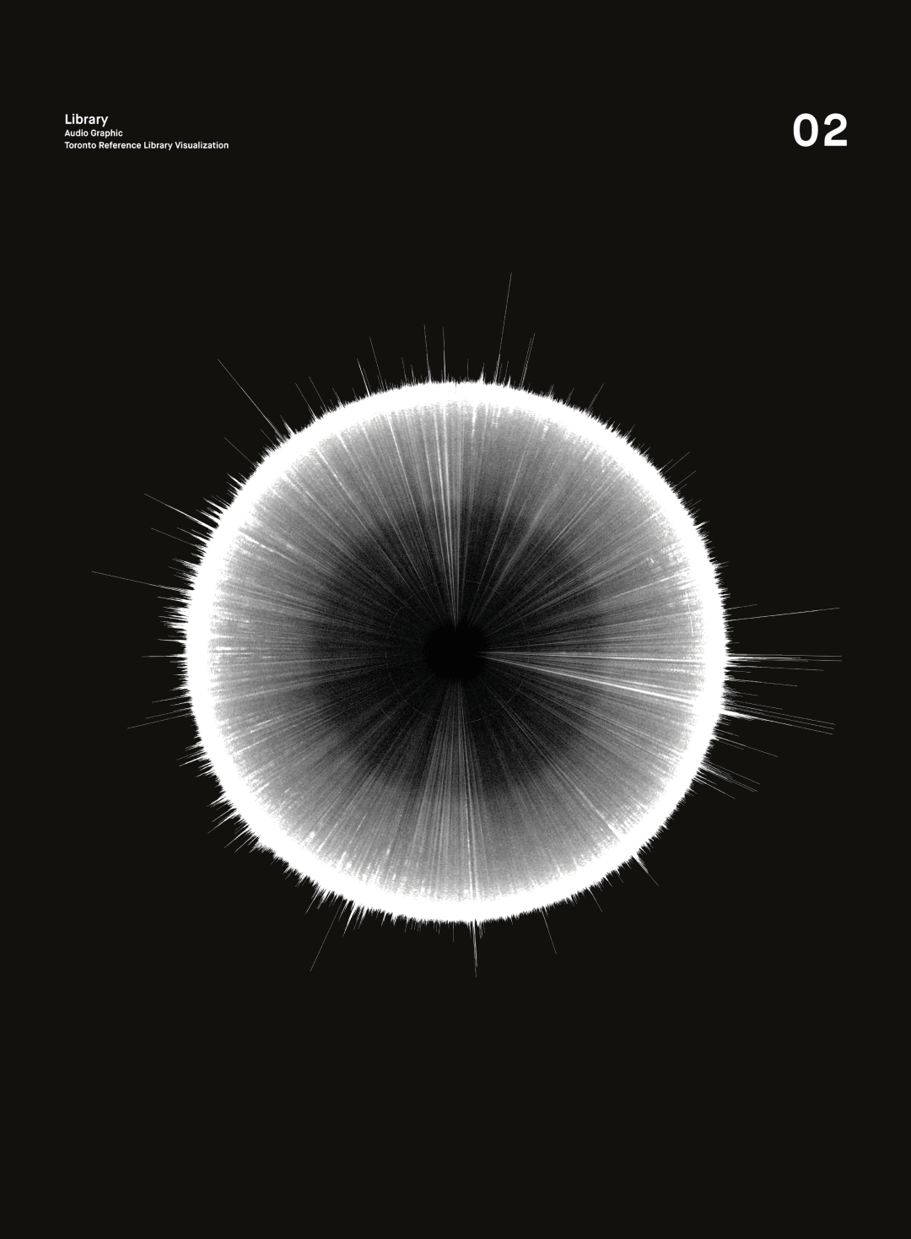
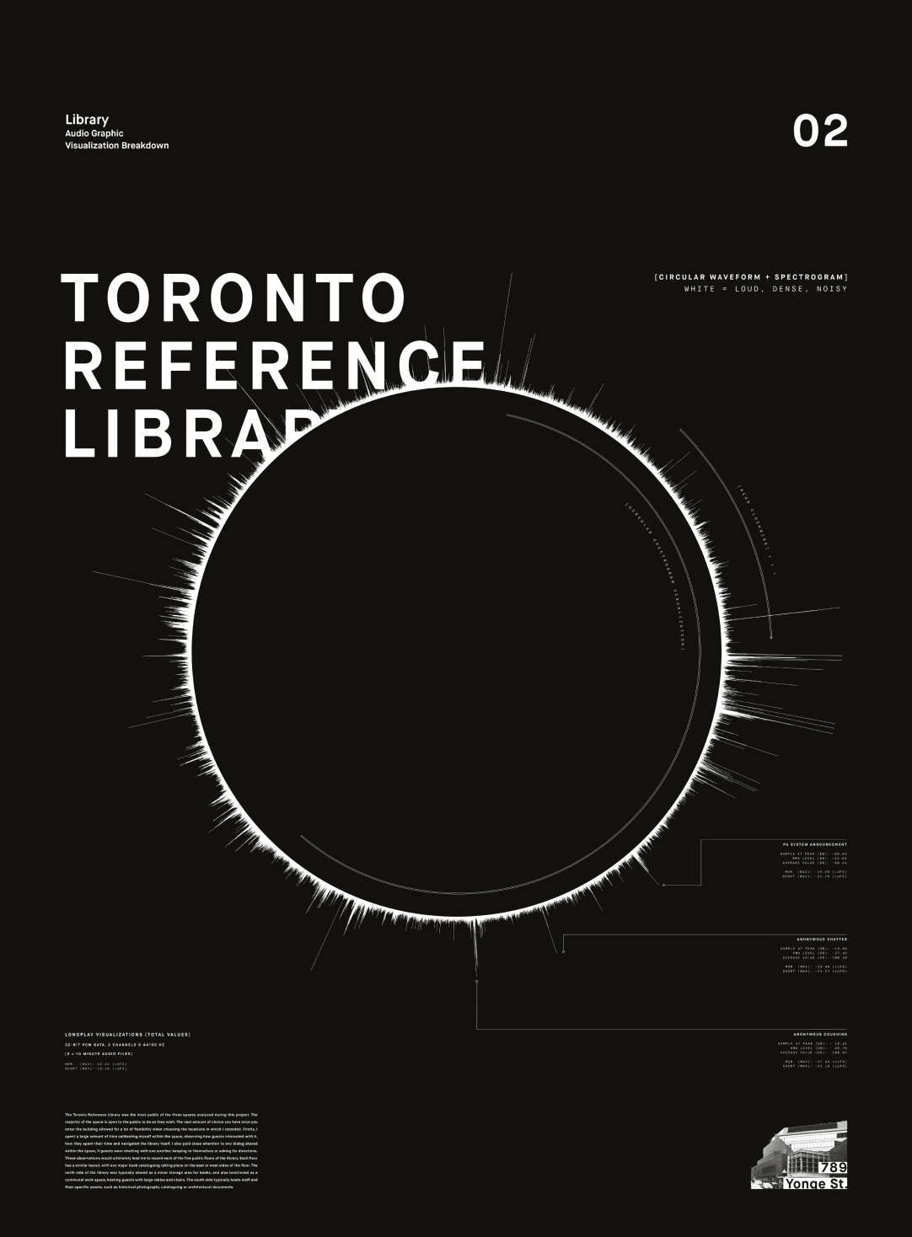
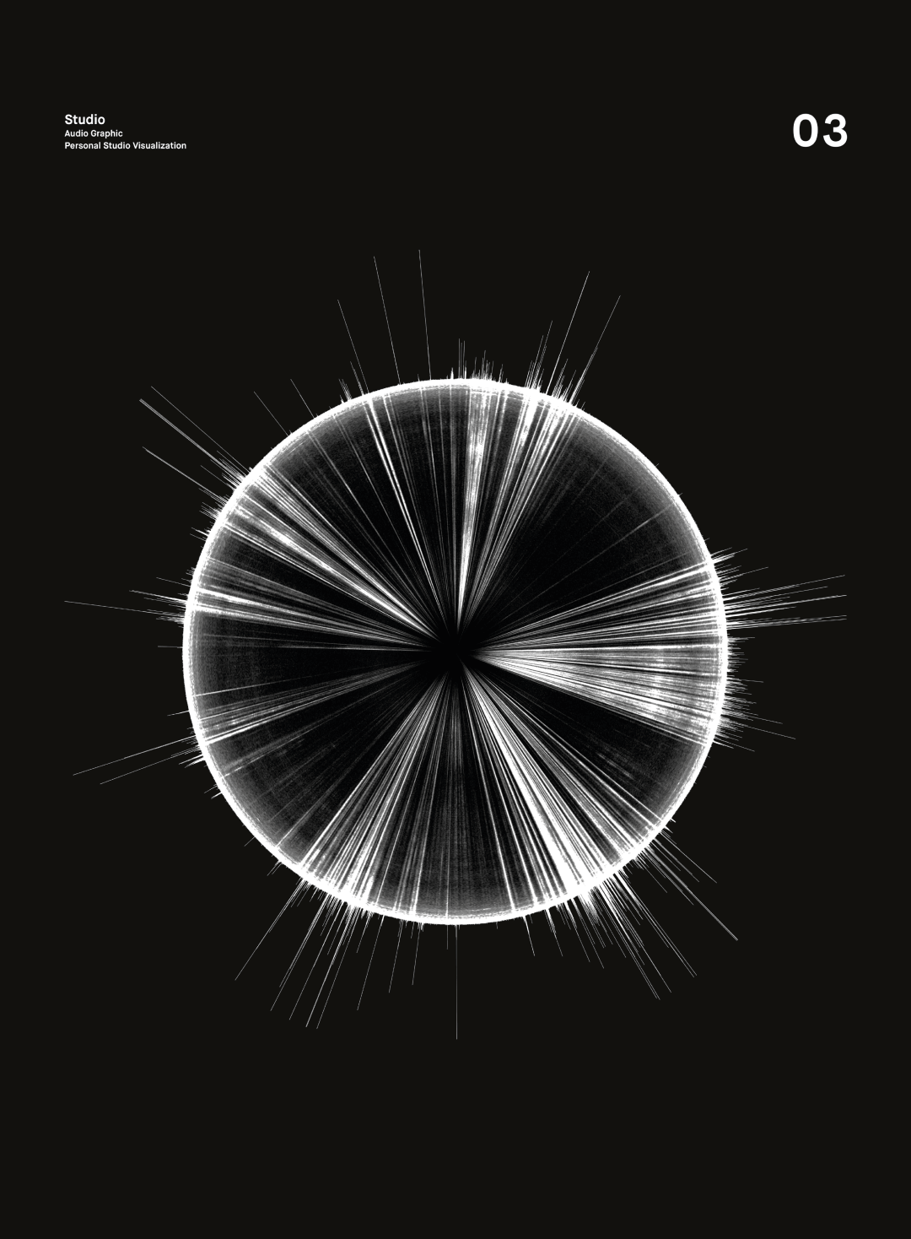
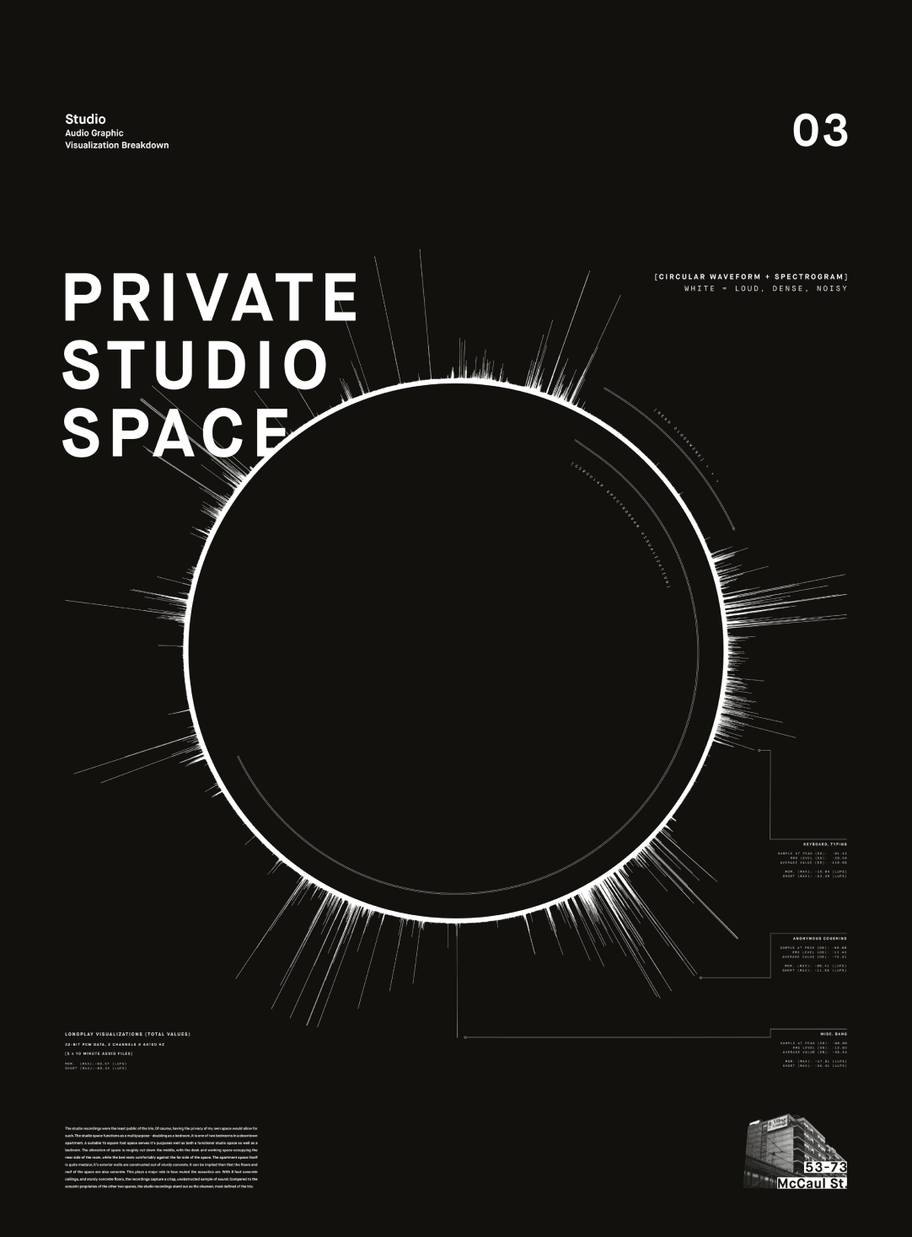
In Exhibition
Grad Ex
Before starting the exhibition experience, guests were encouraged to watch a short video. This acted as an introduction to the project, formally introducing each of the spaces and providing visual context to the environments that were studied. Before heading to the poster area, guests were encouraged to grab a corresponding specbook from the table. This book was intended to compliment the posters and audio guide.
Directly behind the table where the introduction video was set up, the posters were hung from the ceiling creating a bit of isolation from the rest of the exhibits. Each poster was intended to be experienced with an audio companion - headphones were attached to the poster mount, and viewers were encouraged to start the experience by equipping the headphones with the dedicated audio experience and tour guide. The guide contained a brief introduction to the respective space, as well as audio samples that are visualized on said poster.
